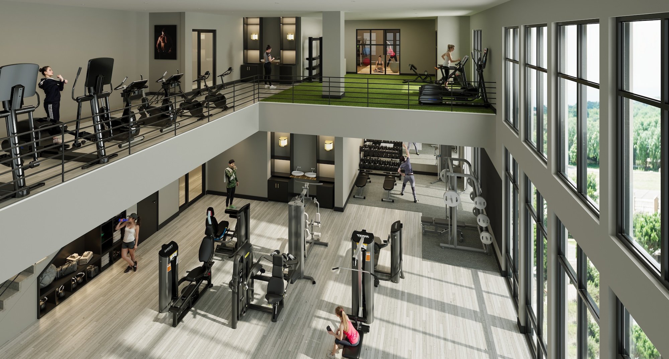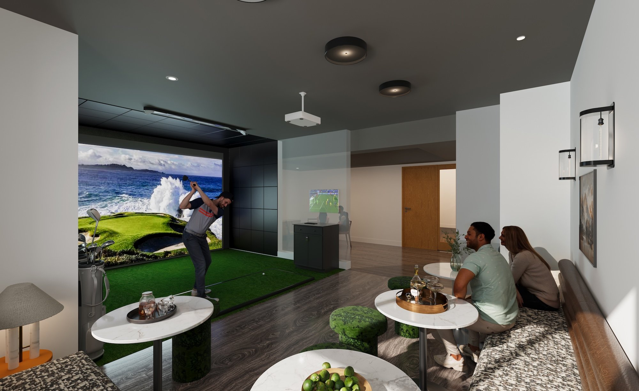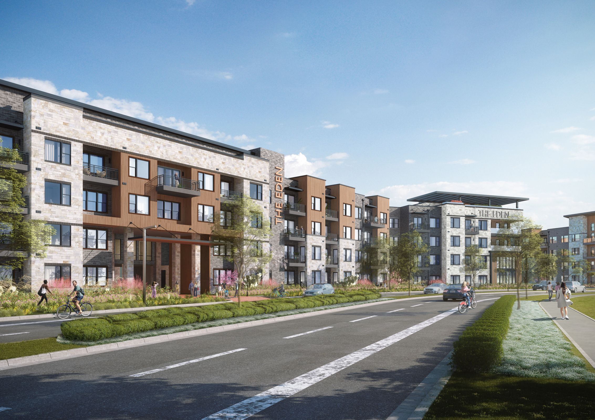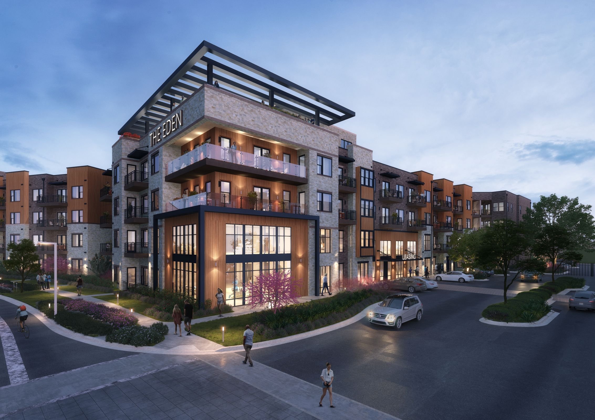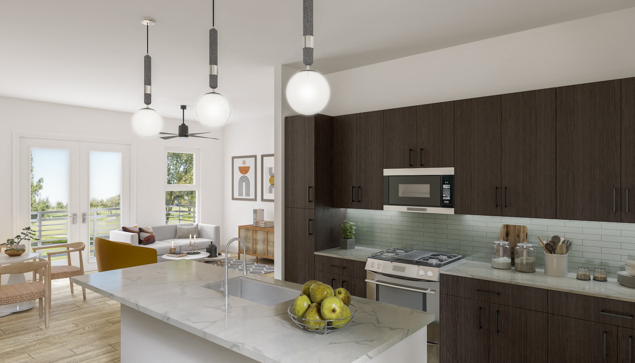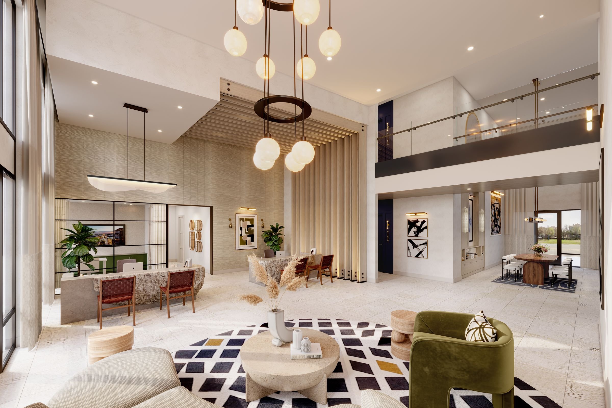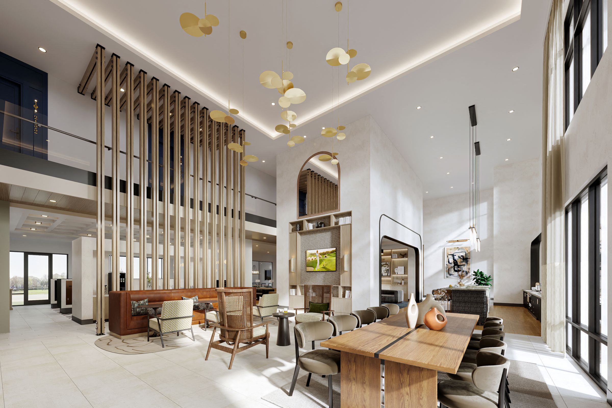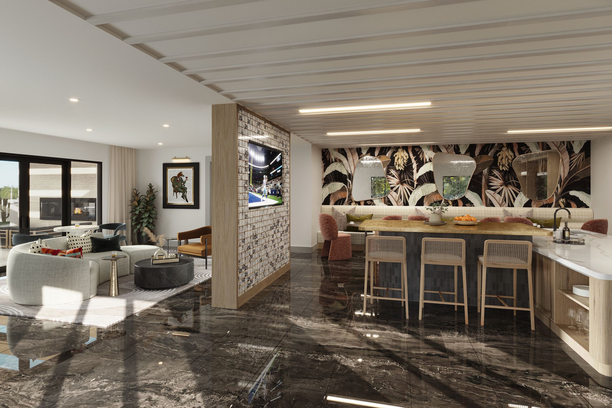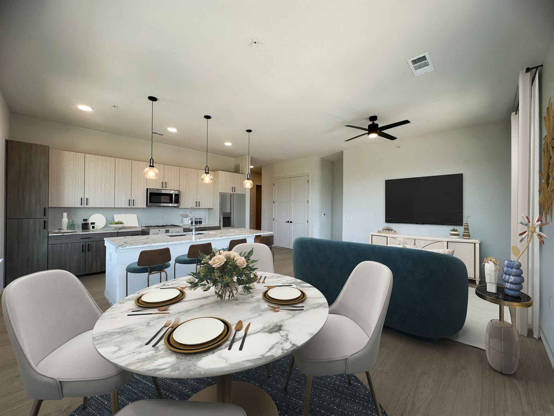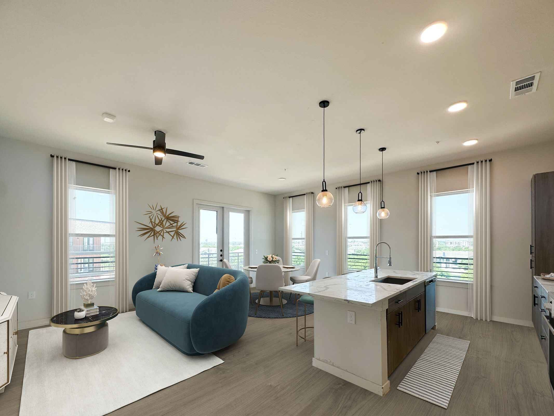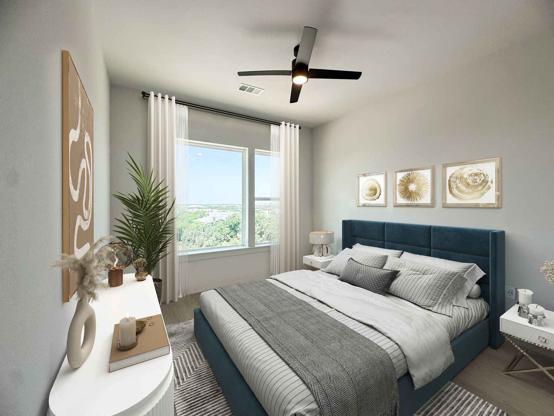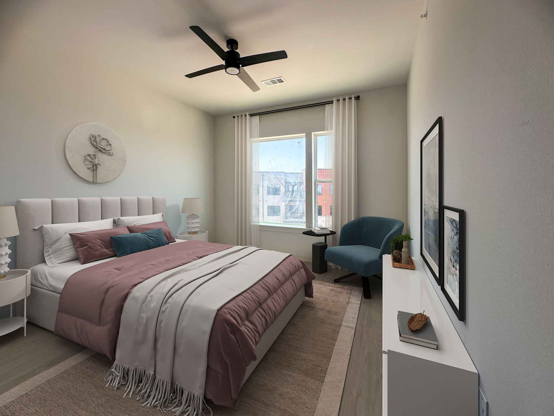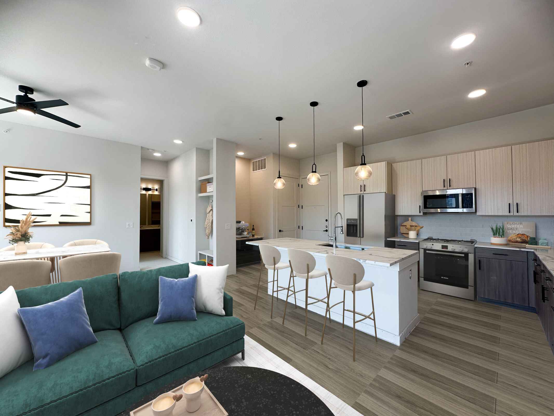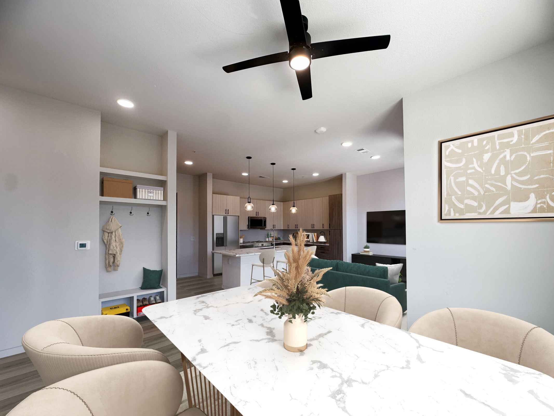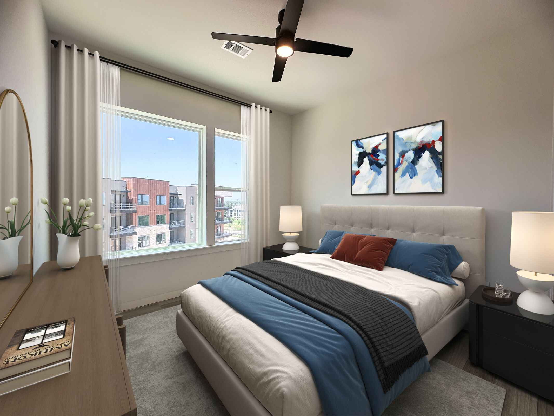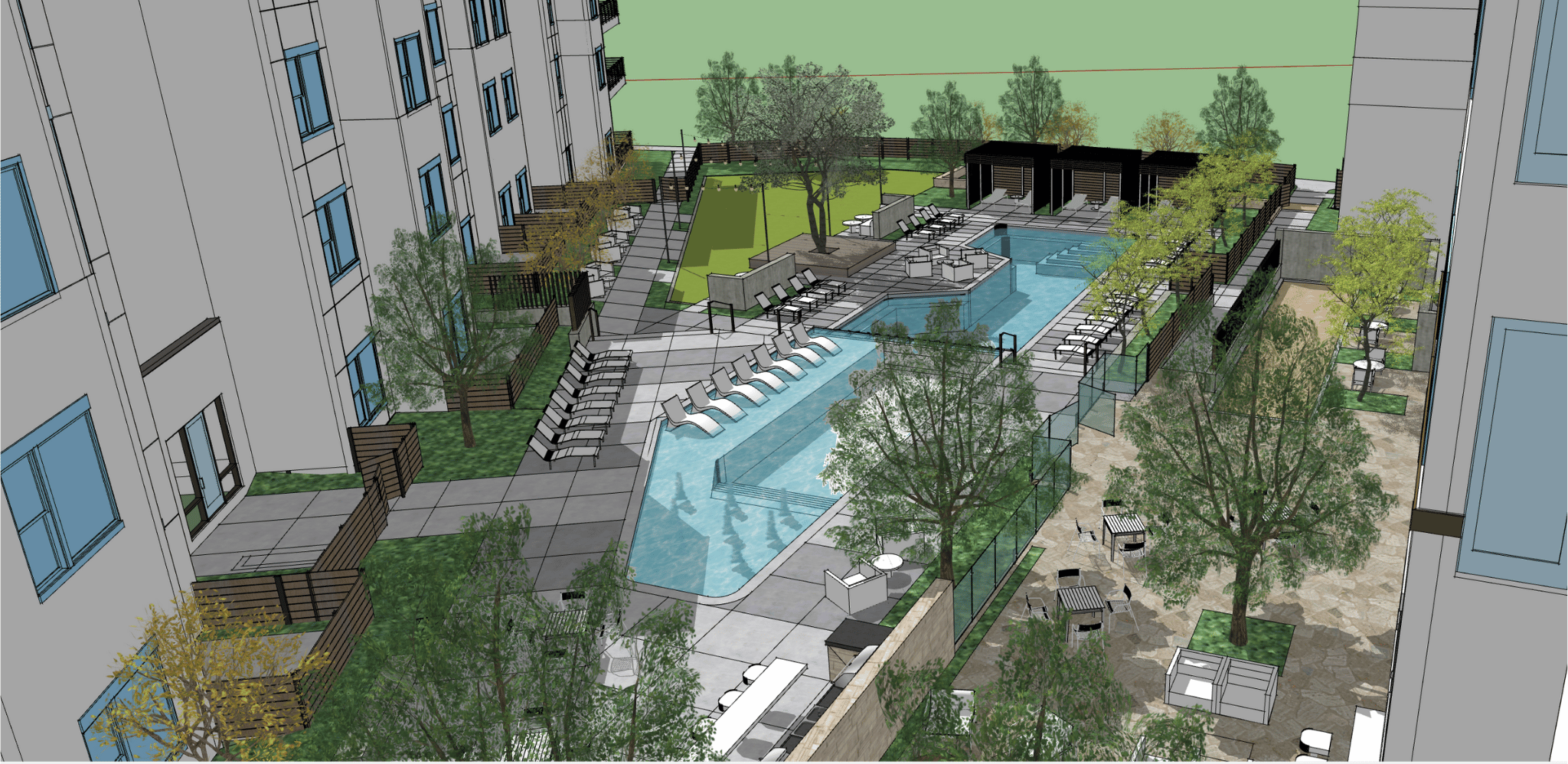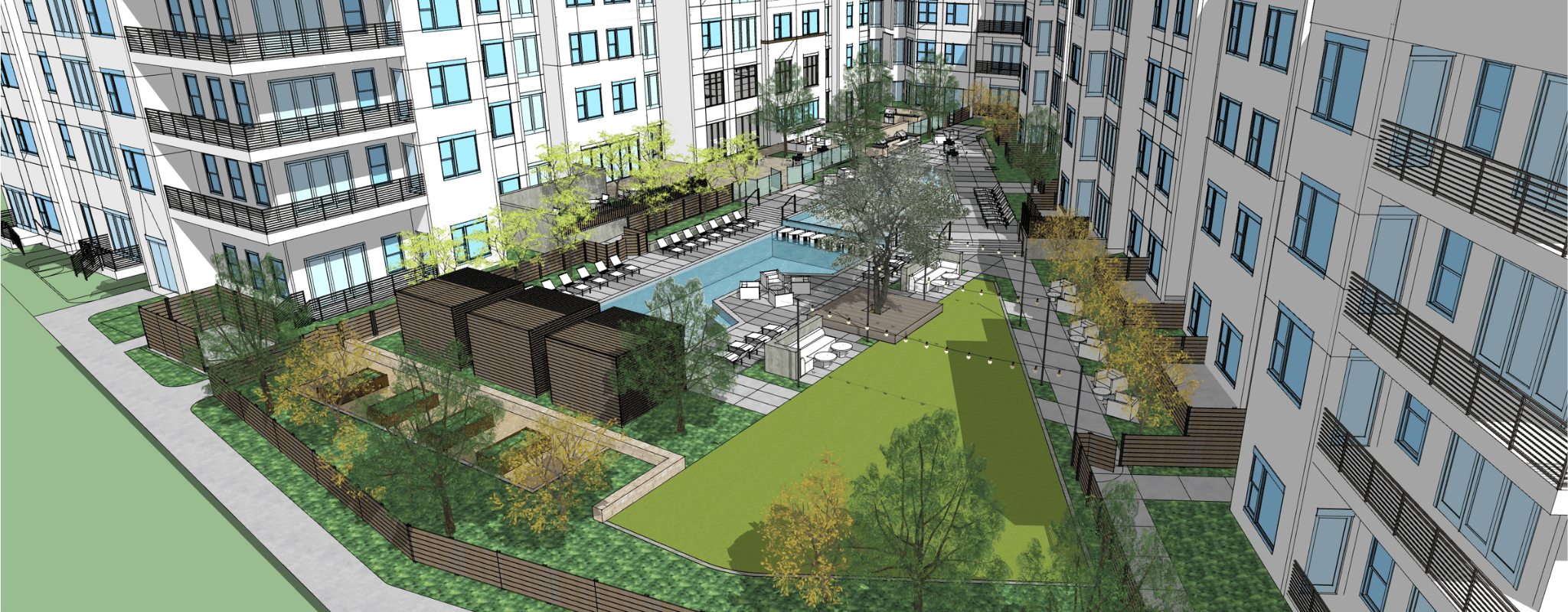The Eden at Pearson Ranch
14440 Pearson Market Circle, Austin, TX 78717
Homes Starting From $1357 - $2654
Welcome to The Eden at Pearson Ranch, your gateway to luxury in the heart of Austin’s Tech Corridor. Located within the Pearson Ranch Master Planned Community a premier upscale development at SH45 and West Parmer Lane, this prime location offers easy access to Austin's major tech hubs like Apple, Amazon, PayPal, and Dell, as well as Downtown, The Domain, Q2 stadium, and Austin Bergstrom International Airport. This 156-acre community is planned to include luxury housing, offices, dining, retail, hotels, and parks, all connected by sidewalks and trails in the acclaimed Round Rock Independent School District.
At The Eden, experience unparalleled luxury in our one-, two-, and three-bedroom residences, which range from 672 to over 1,500 square feet. Each home features 10-foot-plus ceilings, gas cooktops and ovens, quartz countertops, and smart technology. Enjoy spacious walk-in closets, full-size washers and dryers, and premium appliances. Choose from residences with patios, balconies, or private fenced yards. Amenities include a two-level resort style pool area complete with cabanas and BBQ grills, community gardens, golf simulator game room, two-story fitness center, three-acre park, dog spa, an outdoor roof deck lounge and more!
Discover convenience, comfort, and excitement at The Eden. Your new Austin home awaits.
Homes Available:
View All Floor Plans
1 Bedroom
2 Bedroom
3 Bedroom

View Floor Plans
Explore Community Map
Visit Nearby Attractions
Take a Tour
View Amenities



More to Love
A Day in the Life
Every experience at one of our communities is unique. Click to follow these three residents throughout their day to see why they love calling a Gables community home.

.png&w=640&q=75)

Want to Learn More?
 Our chat application can answer questions, help you schedule a tour, and put you in touch with our community's on-site team.
Our chat application can answer questions, help you schedule a tour, and put you in touch with our community's on-site team.Ready to Make a Move?
Check to see what will be available for your move-in date or contact us and one of our team members will be in touch soon!

.jpg&w=3840&q=75)
Living at Gables is All About Community
Check to see what will be available for your move-in date or contact us and one of our team members will be in touch soon!Learn more about #Represented

Designed to Make a Difference

.jpg)
